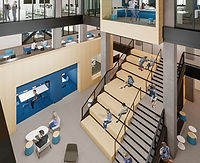Projects
Higher Ed
College of William and Mary - Integrated Science Center
Williamsburg, VA
Goody Clancy

Phase 4 of 4 in a development plan, this project provides 124,000 sf of new space for the school’s design and engineering, mathematics, computer science, and kinesiology departments. The work also renovates 10,000 sf of existing space to connect the new facility to the adjacent Science Complex.
Johns Hopkins University - 555 Pennsylvania Avenue
Washington, DC
SmithGroup DC

A complete renovation of the 420,000 sf Newseum building into a state-of-the-art educational facility and includes classrooms, offices, conferencing space, and media suites. The project the building’s usable area and modified core building systems to meet higher sustainability and accessibility goals.
Virginia Tech Undergraduate Science Laboratory Building
Blacksburg, VA
ZGF Architects

A new four-story, 102,000 sf laboratory building for VPI undergraduate student that provides teaching labs, research spaces, collaboration areas, support spaces and offices to serve the University’s STEM programs. Sustainable goals were to provide a LEED Silver rated facility.
Georgetown University Hawkins Halls
Washington, DC
Ayers Saint Gross

This renovation refitted a former Jesuit residence hall (50,000 sf) into a five-story residence for students. The new facility includes student and staff residences (148-bed), academic spaces, a common building lounge, and support spaces. The project preserved key elements of the building and is LEED-Silver certified.
Pennsylvania State - Bellisario College of Communications
State College, PA
STUDIOS Architects

A project that renovated an existing 1949-era building and incorporated a new 3-story addition to deliver a 63,200 sf state-of-the-art media and communications learning center. The project reconfigured circulation to support a combination of studios, labs, and creative spaces and updated building systems.
Washington University - East End Transformation
St. Louis, MO
Kieran Timberlake

This initiative includes 4 capital projects that will transform the east end of the WU's Danford Campus. New and renovated buildings under this program include the Sumers Welcome Center; the Weil Hall art, design, and architectural program space; and renovation of the Kemper Art Museum.
